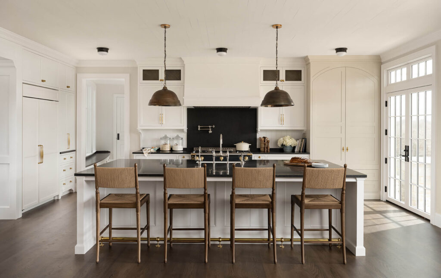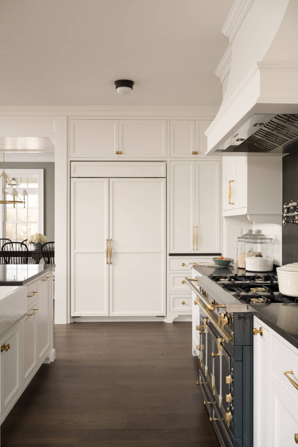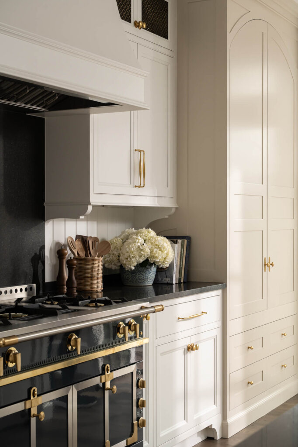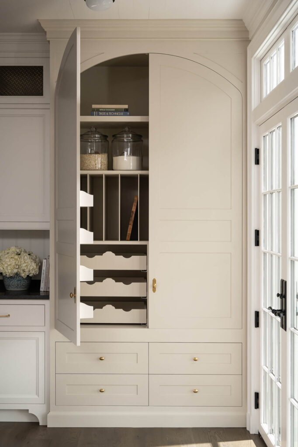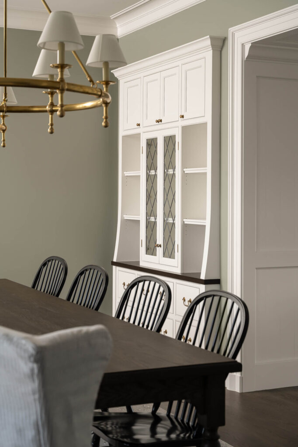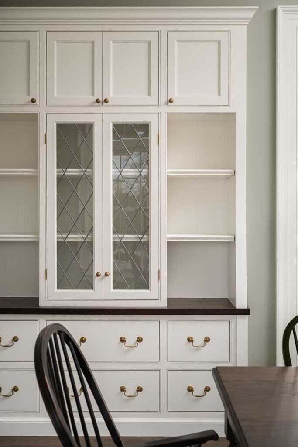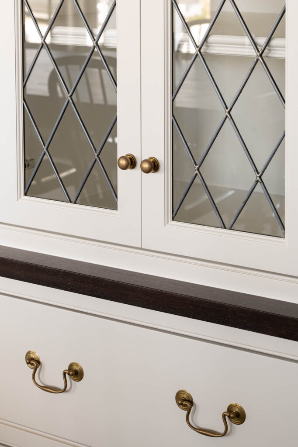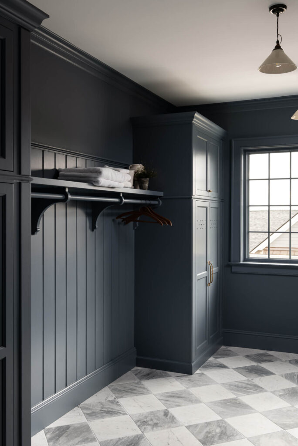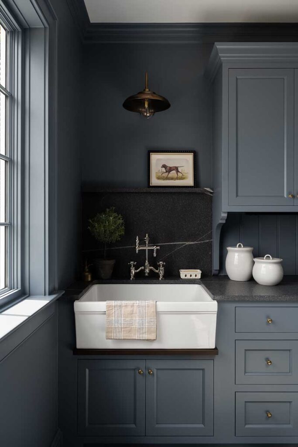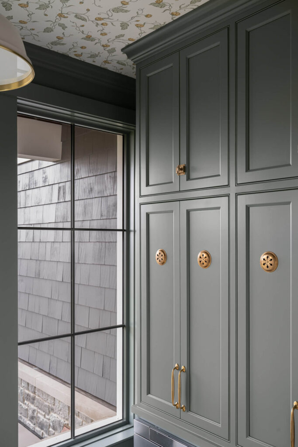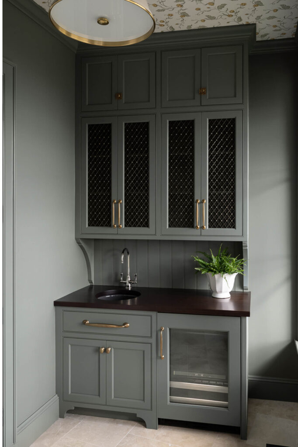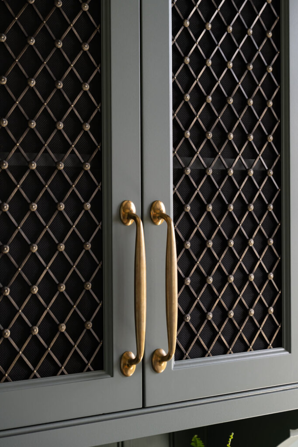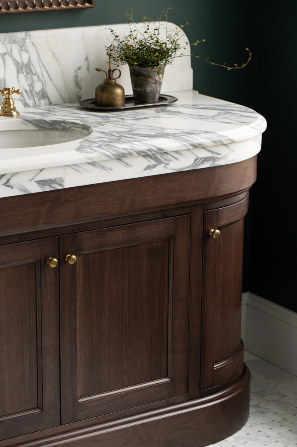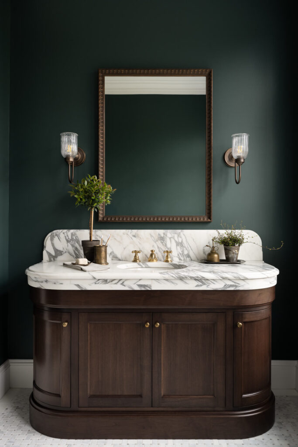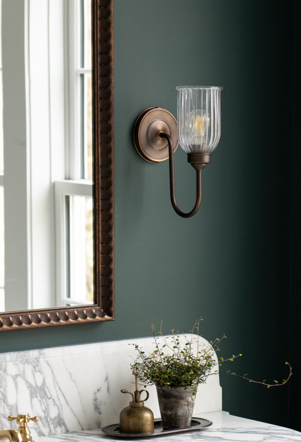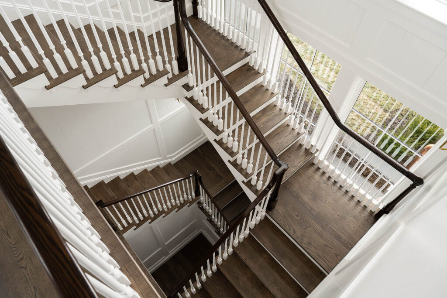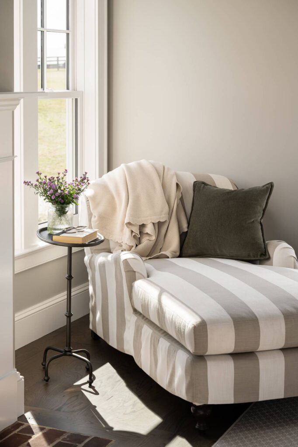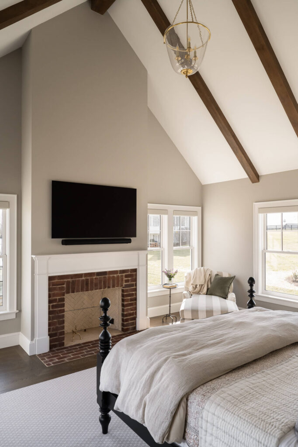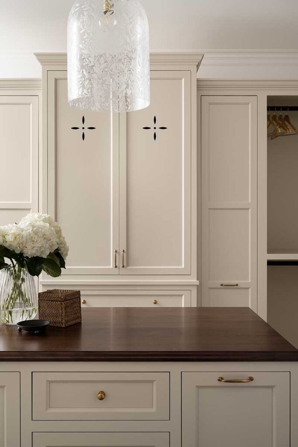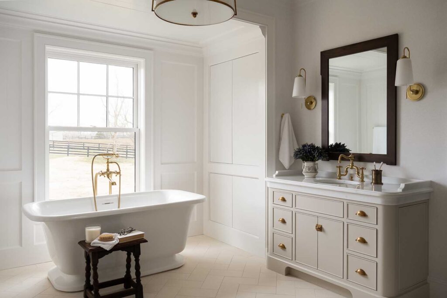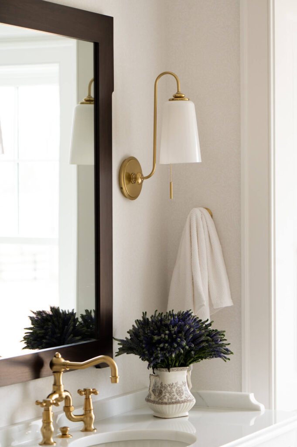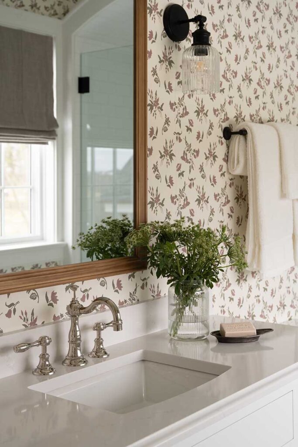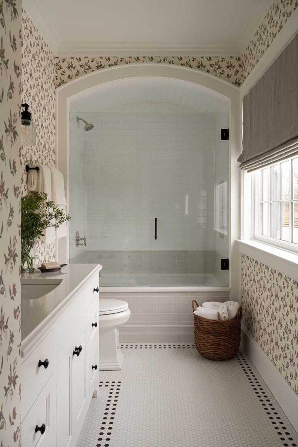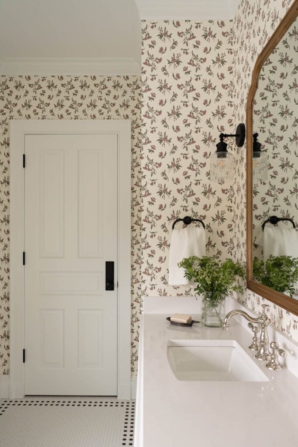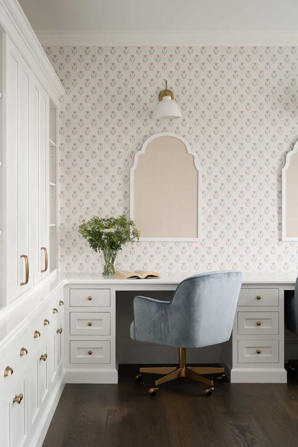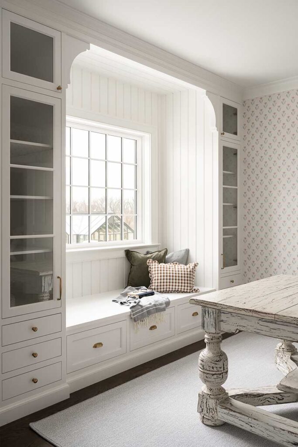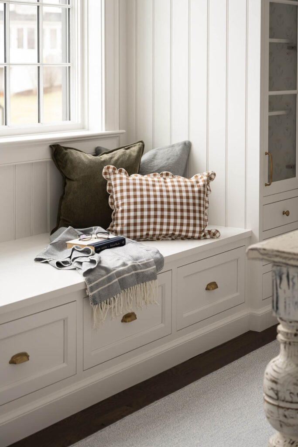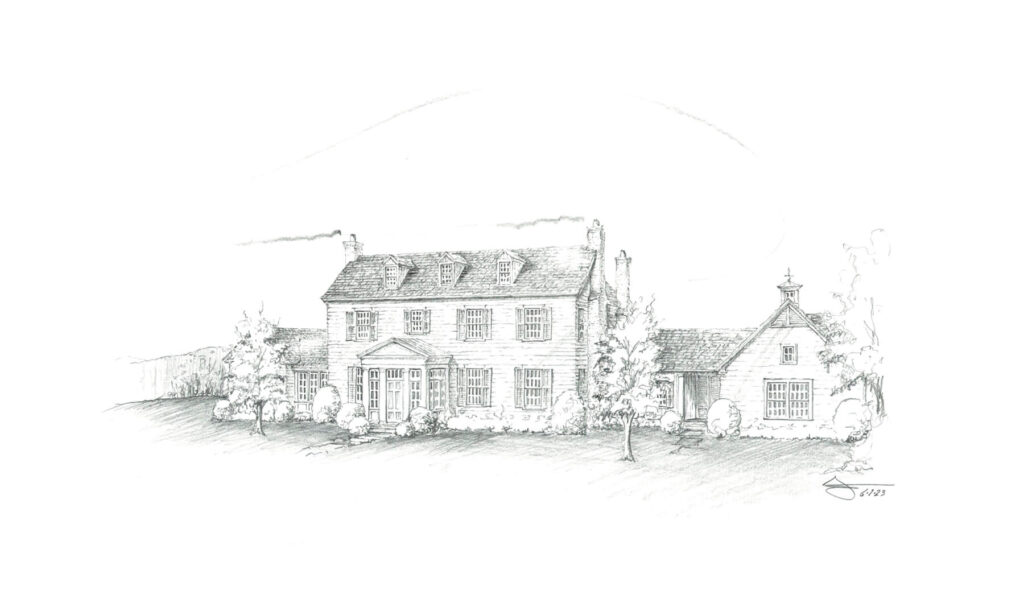Hidden Gate Farm
Build: Equine Estate
Completion: 2025
Location: Versailles, KY
Collaborators:
Gibson Taylor Thompson Architecture & Design
Dovetail Design Studio
wee landscape architecture inc.
Heller Built
Hidden Gate Farm is a serene horse country haven for a special family. This equine estate features an elegant primary residence surrounded by scenic pastures, complete with luxury stables, barns, and a covered riding arena. Situated along Clear Creek, the farm’s cross-country obstacle course and riding trails provide endless enjoyment for riders.
Surrounding the main residence, expansive brick patios and a wood-burning pizza oven offer charming spaces for outdoor gatherings that easily transition to the pool and pool house, as well as lush gardens designed by landscape architect Bill Esarey.
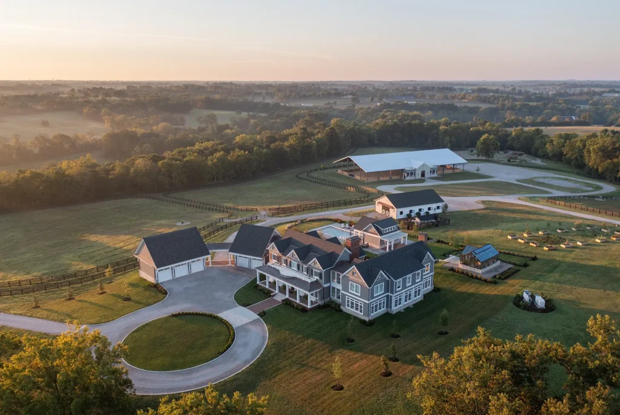
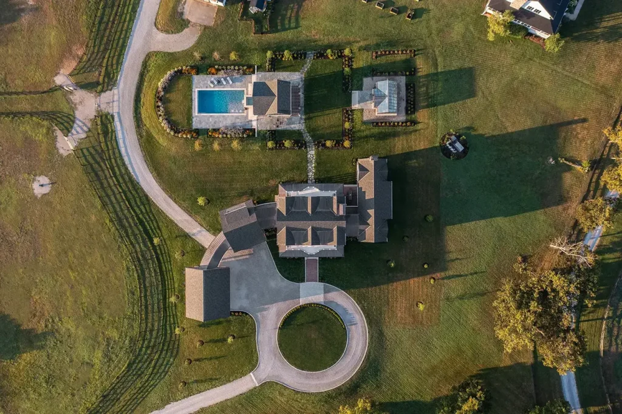
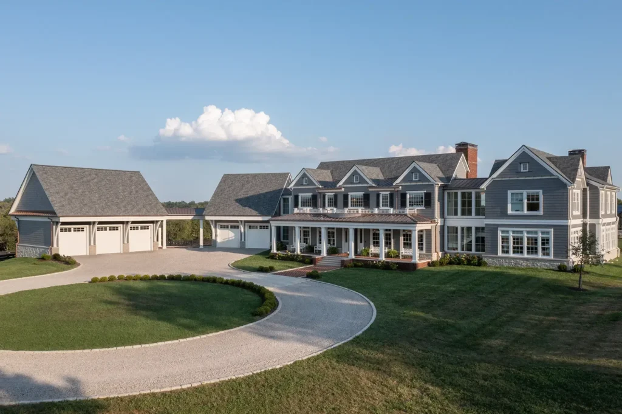
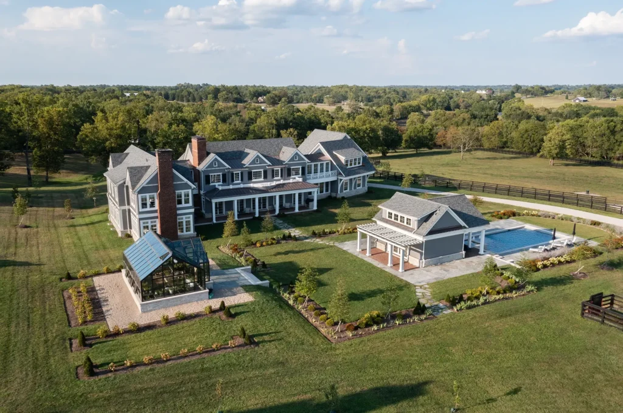
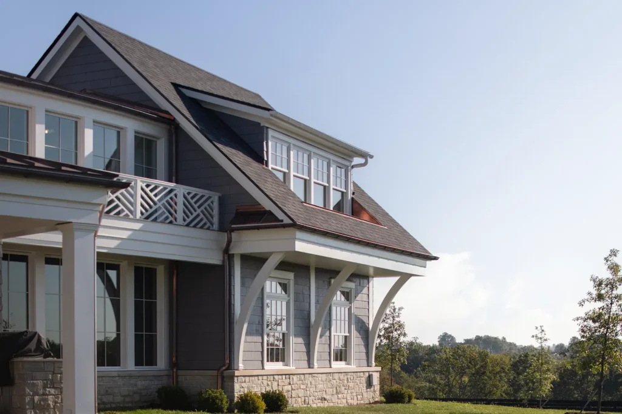
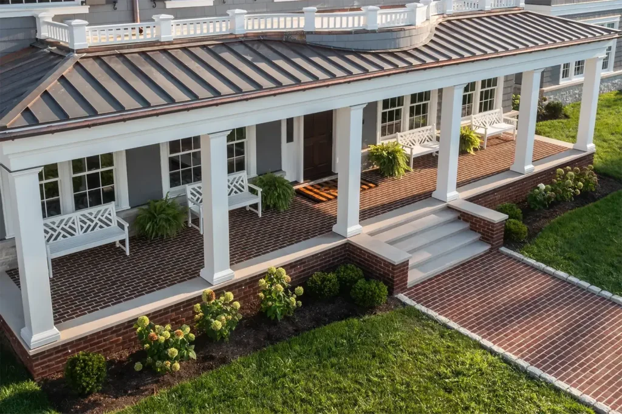
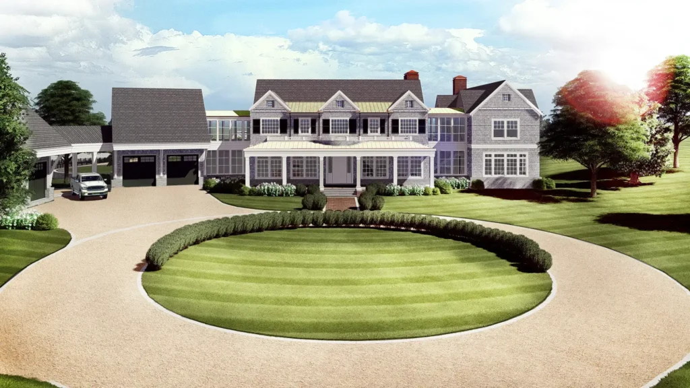
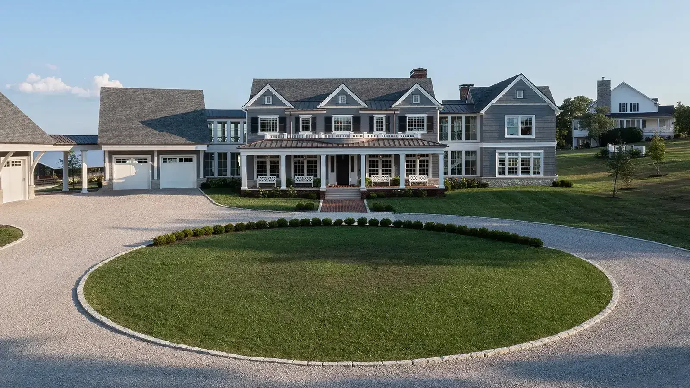
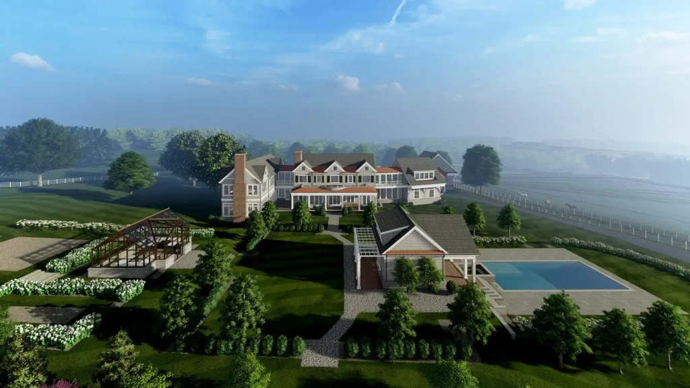



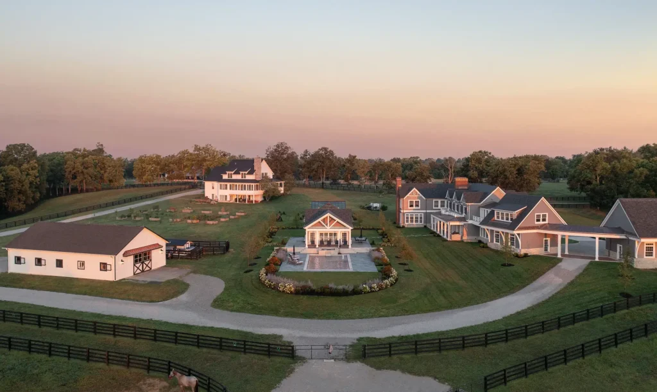
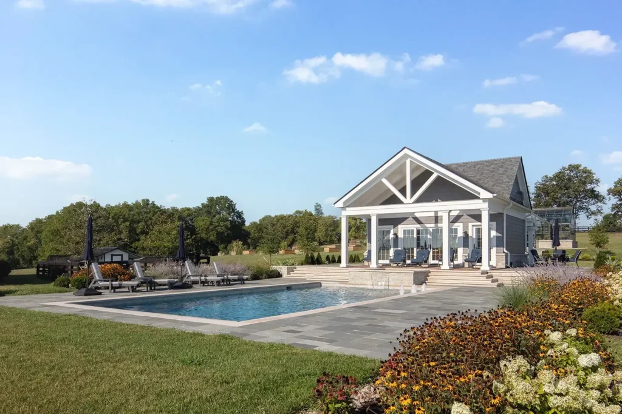
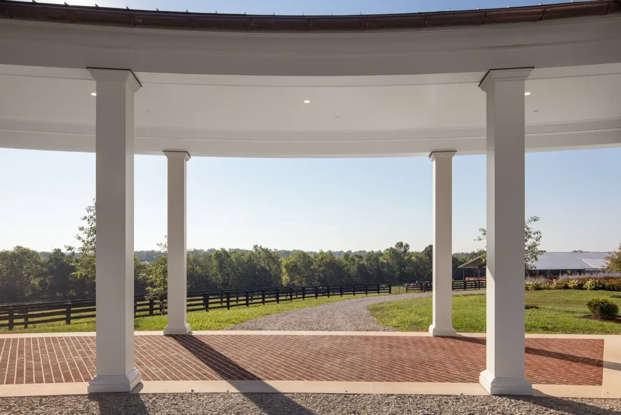
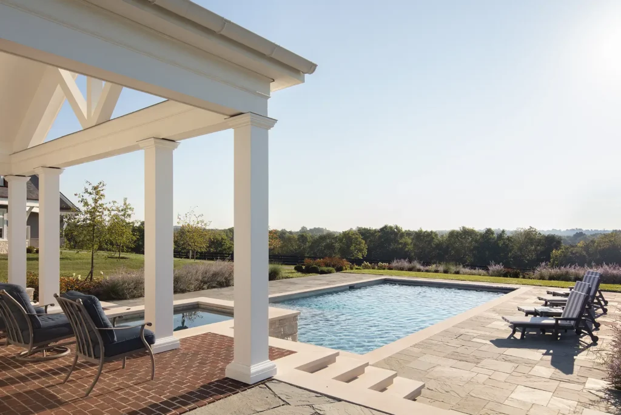
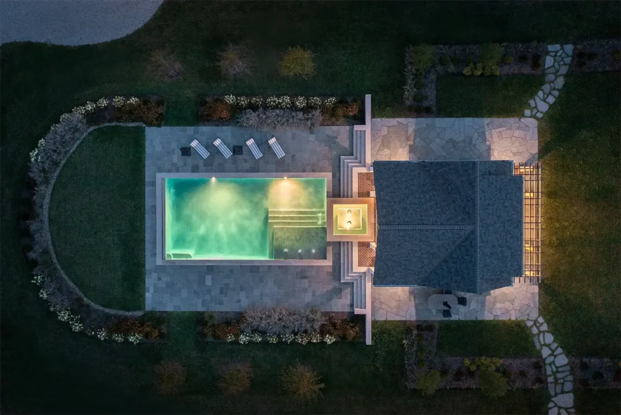
Dedicated exclusively to equine activities, the rear of the property features a spacious covered riding arena, providing ample space for family riding sessions.
The luxury stables and surrounding pastures offer a practical and charming home for horses. The stable, with post & beam framing, includes stalls, a tack room, and a washroom. Nearby, an equipment barn houses farm machinery and tools. Below the barns, the equine obstacle course offers excitement with bridges, ponds, jumps, and trails, with access to scenic creekside trails.
Hidden Gate Farm offers a blend of tranquil living and equestrian pursuits, allowing this family to experience the full beauty of Kentucky’s horse country lifestyle.
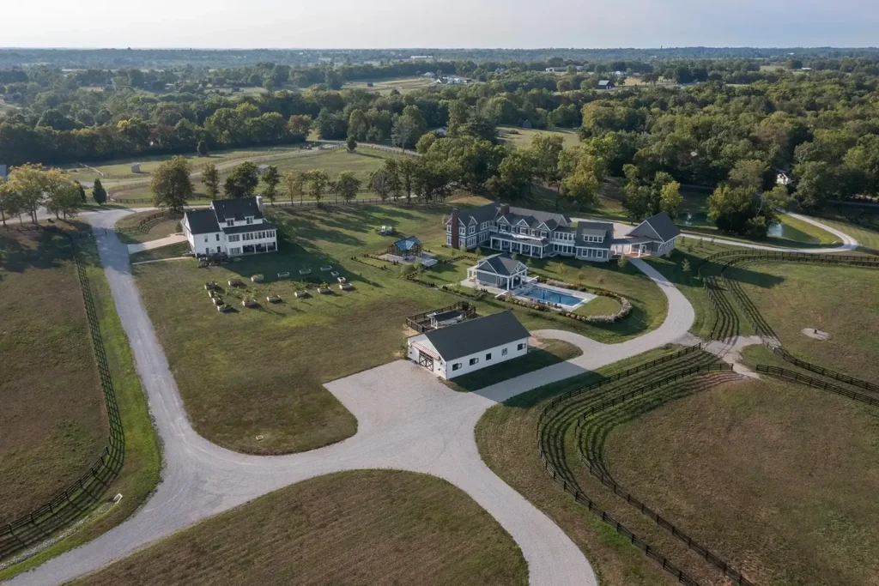
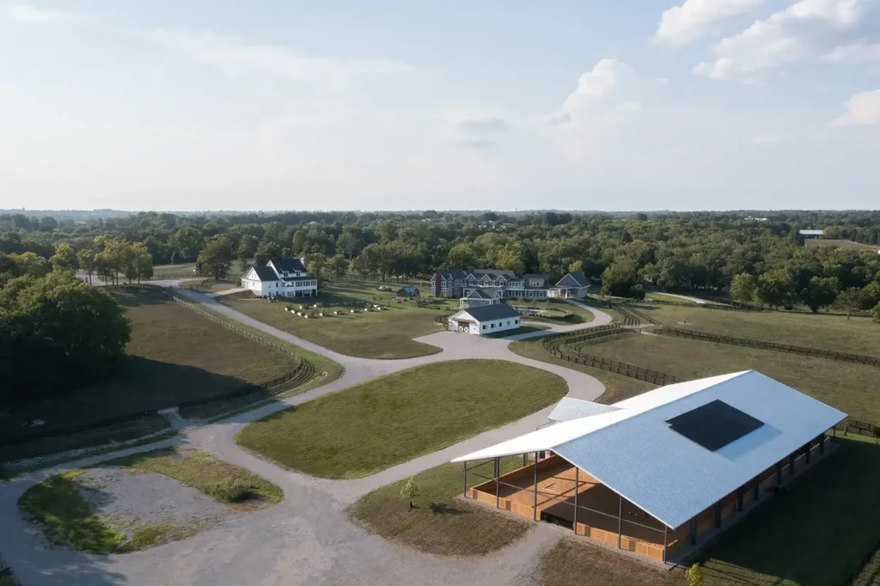
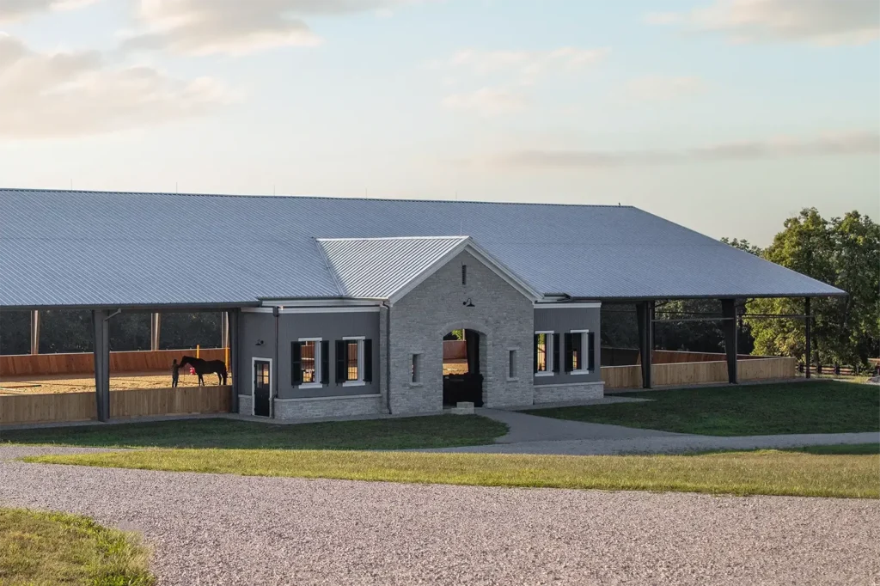
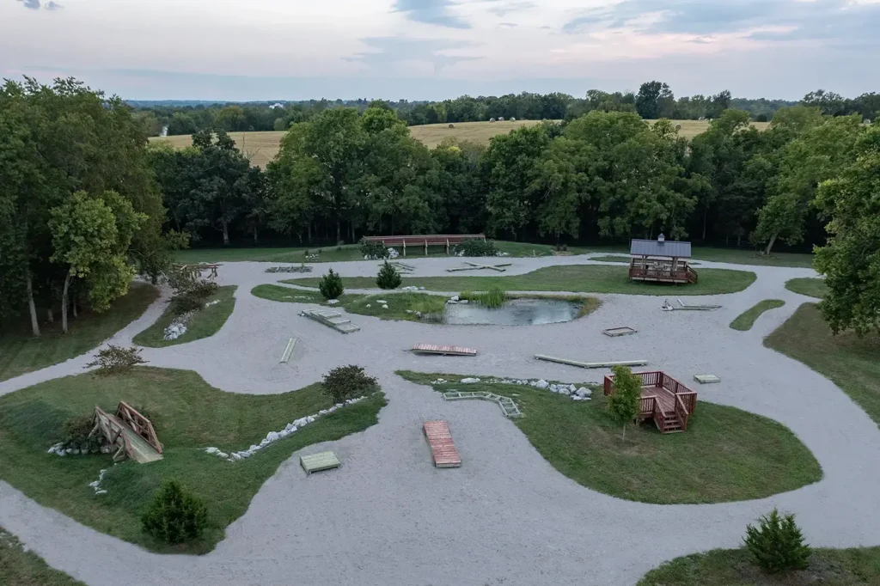
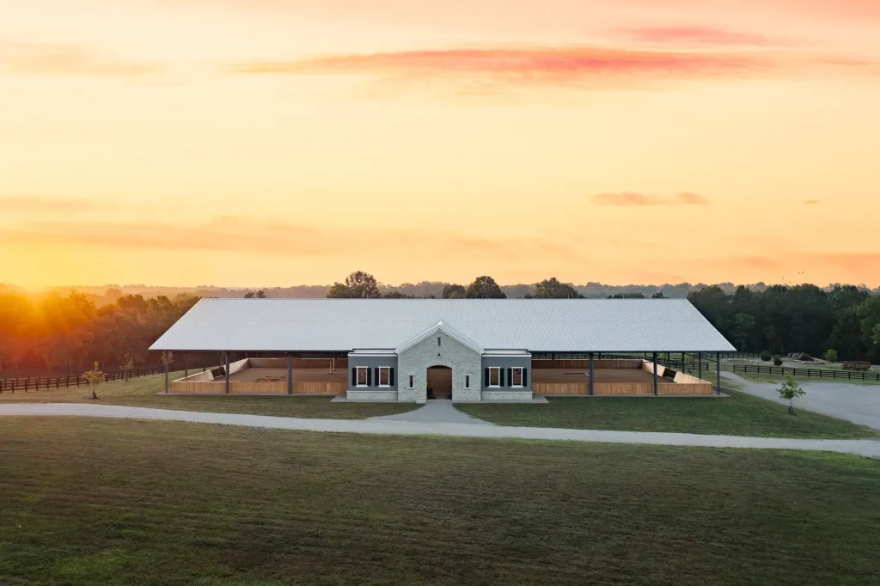
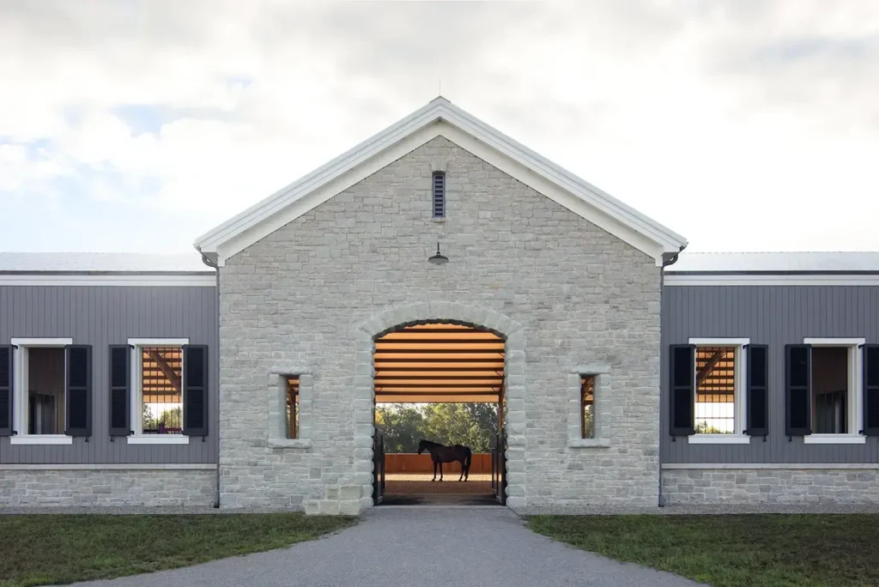
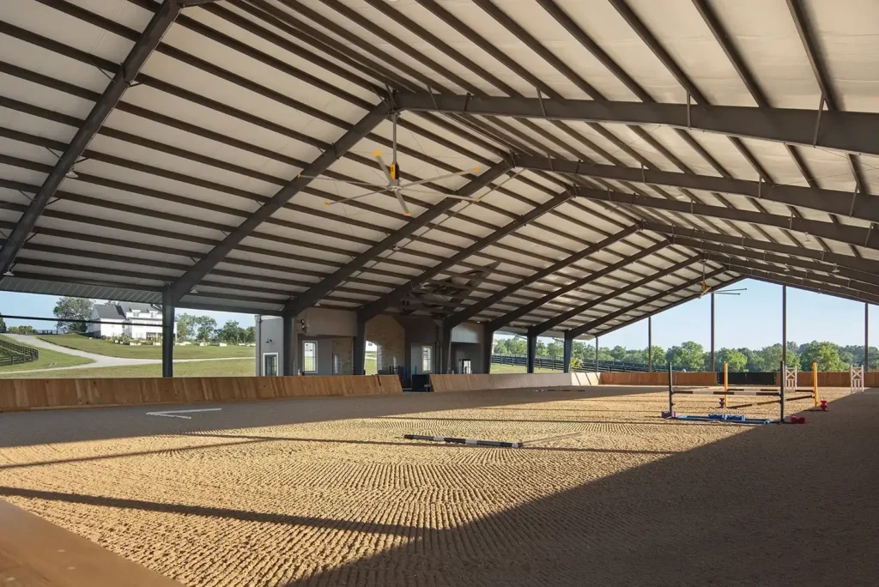
Designed by Gibson Taylor Thompson Architecture & Design and drawing from architectural styles of New England and Kentucky, the main shingle-style home boasts a classic yet understated appeal. An open floor plan encourages relaxed family living, featuring quality finishes like beamed ceilings and custom cabinetry. Outside, a standing seam copper roof and handmade Kentucky shale brick chimneys create beautiful contrast on the exterior façade.
