At Heller Built, creating timeless homes for our clients is one of our most important goals. But what makes a home truly last, developing rich character for generations to come? To achieve real longevity, every element of the building process has to be executed with the highest integrity and the best materials. We’re lucky to work closely with collaborators like Baron Gibson, of Gibson Taylor Thompson Architecture & Design, who know that a legacy home also must possess an architectural style that is deeply rooted in a sense of place.
At Keene Ranch, one of our in-progress estate farm projects, every choice – from architectural inspiration to building materials – has been made with the intention of creating a true heirloom home. Our own Austin Heller recently walked the property with Baron Gibson to talk about the architectural inspiration behind Keene Ranch, the process of creating a cohesive estate, and what separates a legacy home from the rest.
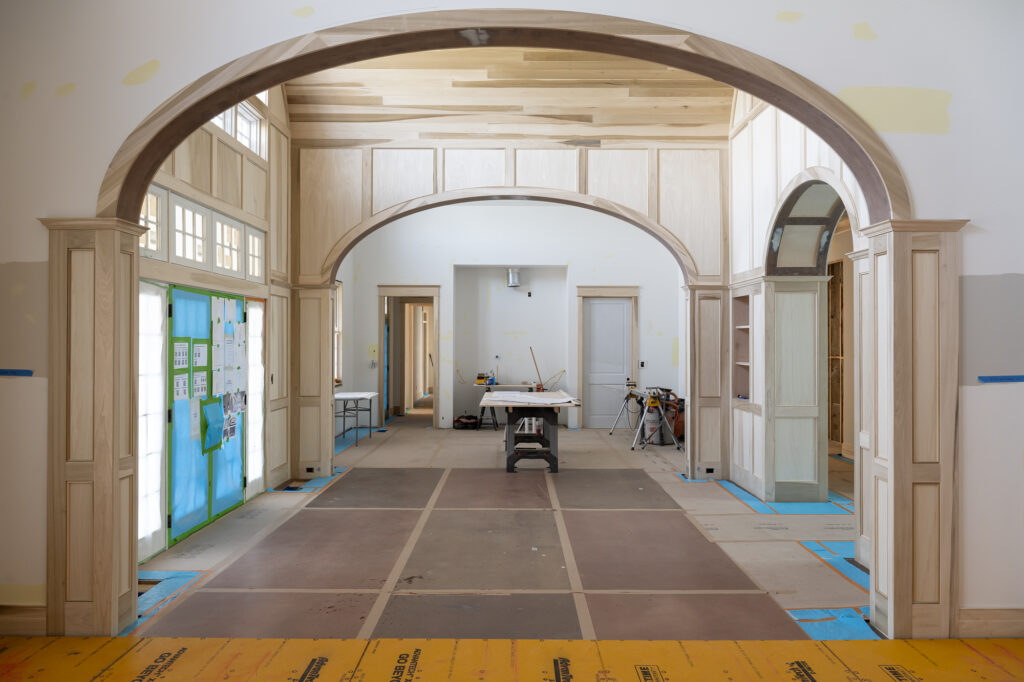
An American Architectural Tradition
The design of the main residence takes inspiration from Cape Cod Shingle style architecture, a style whose roots reach back to colonial New England.
“It all stems from the pilgrims landing in Plymouth, who had a very basic, one-and-a-half-story log home,” says Gibson, the architect of Keene Ranch.
“The shingle style that emerged in the Victorian era became way more playful – you started seeing turrets, and more swoops and curves. In the early 1900s, the Colonial Revival came along, and people started really embellishing these homes – putting Greek elements on them, and really dressing them up.”
Shingle style is a truly homegrown tradition, says Gibson. “It’s very American. Its roots are in New England, but it’s an American style that came about in the late 19th century and is still used today.”
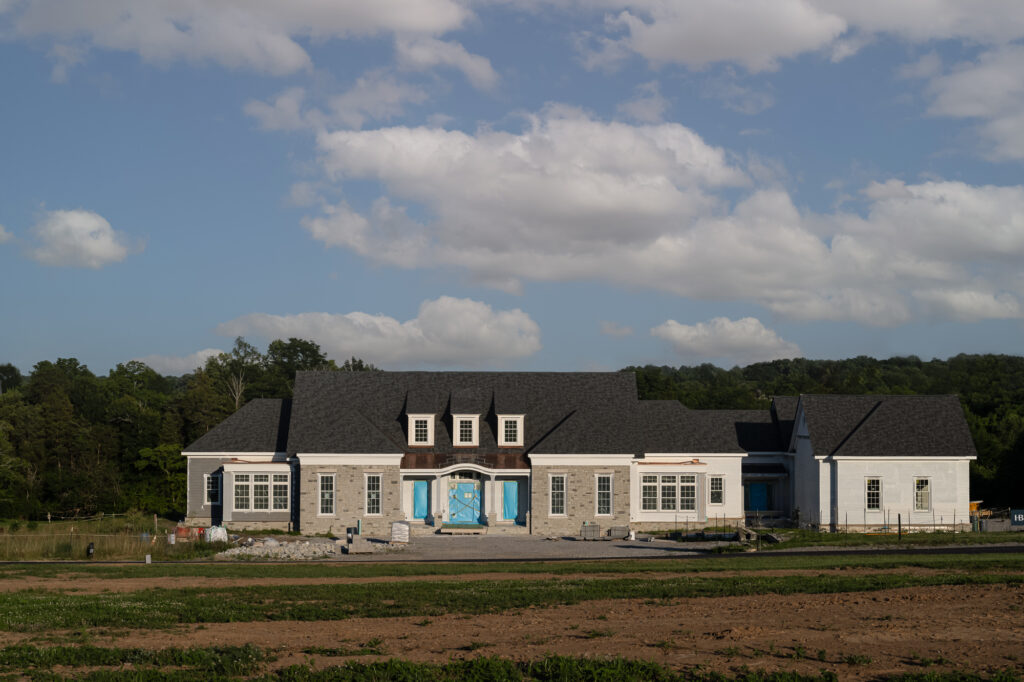
Where Cape Cod Meets Kentucky
As with all our custom homes, the client’s vision drives our process. “They came to us with a goal and inspiration images that were very colonial Shingle style in nature,” says Gibson, “and we started to look at that and think: OK, we’re not building on the New England cape, but how can we achieve some of those design inspirations and still make a home that is grounded in Kentucky?”
The answer to that question emerged in specific material choices – namely, the choice of Kentucky limestone to play off of the painted shakes. “I think those two materials really work well together,” says Gibson. “You would see those as well in New England, maybe with a Connecticut granite.”
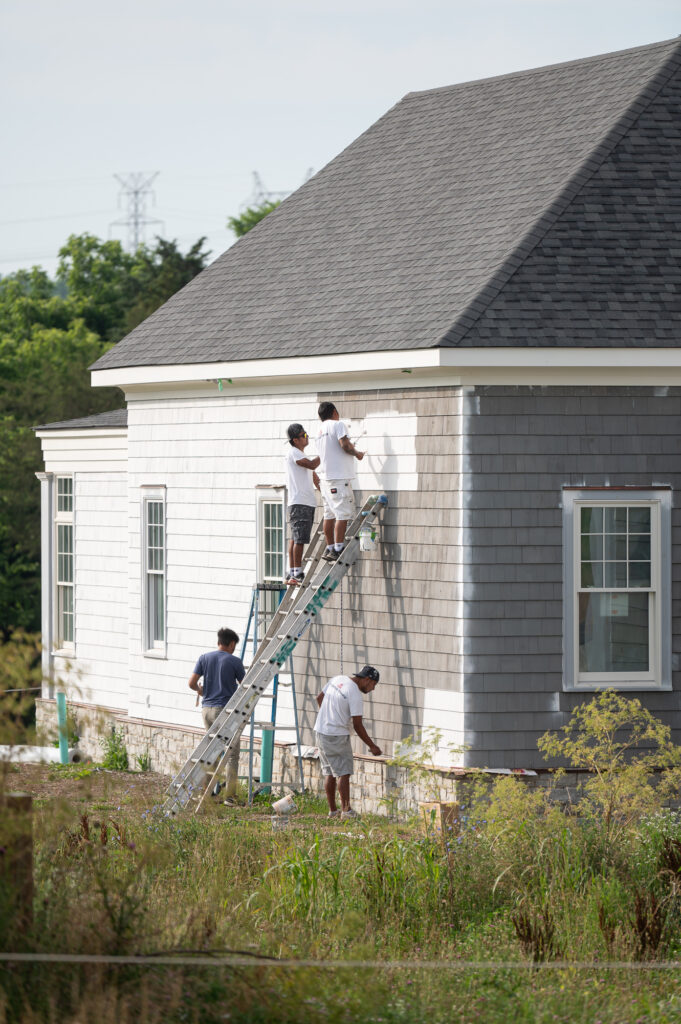
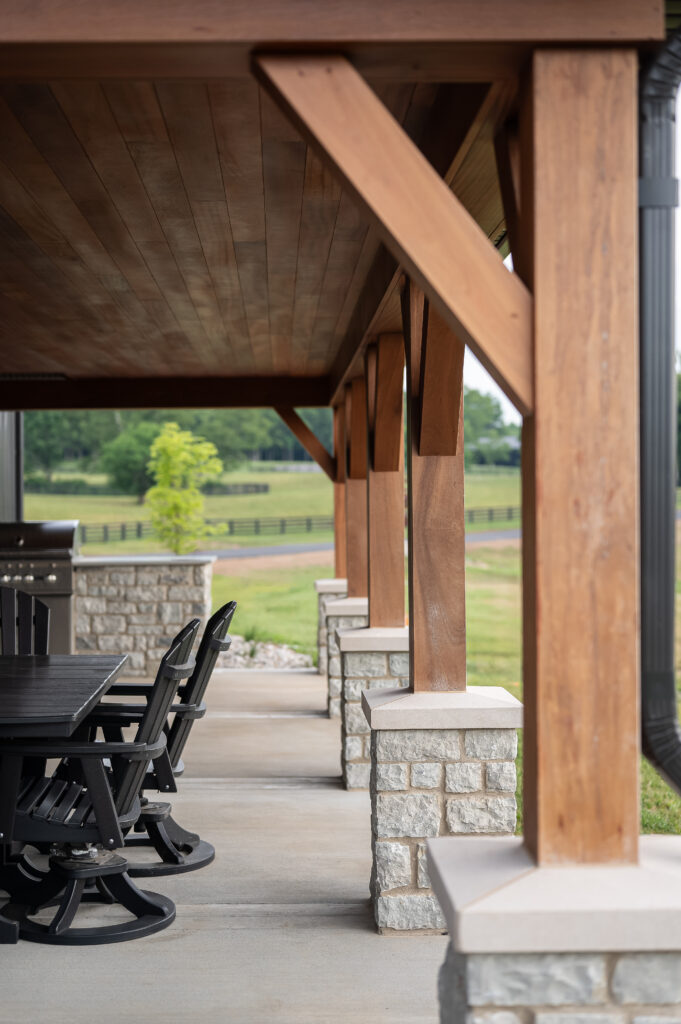
Of course, another major influence of Cape Cod on this Kentucky home was the home’s focal point: water. Instead of the ocean or a peaceful beach, however, the focal point of this home is the stunning pool and creek just beyond the rear facade.
“We’ve centered this house around the fantastic pool design – the two wings flank the pool – and the pool itself has an infinity edge out to the creek,” says Gibson. “We are high up on a bluff, just like you’d see in Newport, Rhode Island, looking over the harbor.”
The layout of the home plays off of the surrounding landscape, creating a space that must be explored to be fully revealed. “I think it works really well with this landscape, opening the home up to the rear facade,” says Gibson. “The front is fairly modest – the house doesn’t really reveal itself to you until you come through the front door, into the foyer with the paneling, and see the pool deck and pool in the rear.”
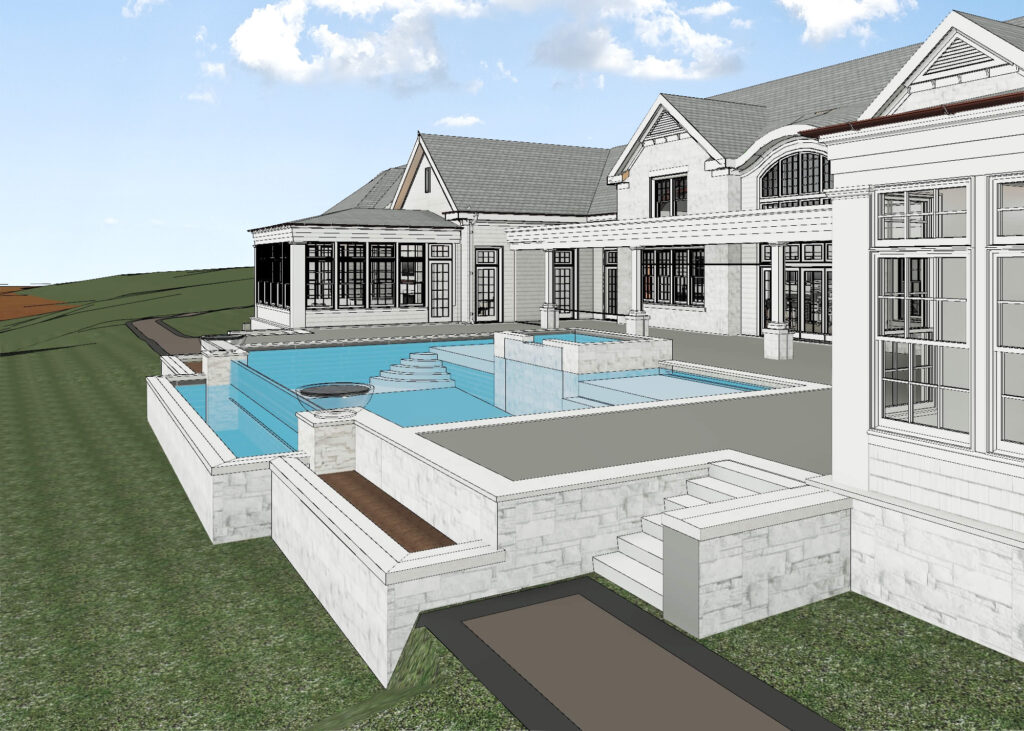
Creating a harmonious estate
Of course, an estate farm project encompasses more than just the main residence. In the initial planning phases, before any structures are placed, we work closely with our collaborators to identify and respond to the natural features of the land. Trees, water features, and views all become an intrinsic part of the estate’s design.
“When someone’s developing a neighborhood, they don’t really think about it like that,” says Austin Heller. “But we need to pay respect to the 300-year old tree at the front of the property, you know?”
For Keene Ranch, our key objectives were to highlight the creek and surrounding views, and to create centrality around the family barn, one of the secondary structures on the estate.
All secondary buildings on the estate were designed to complement, rather than match, the style of the main residence. “I think if you look at this project, you can see that the barn buildings are barn buildings,” says Gibson. “They’re different from the house – historically, that’s how it would be. There’s precedent for having agriculture or tobacco barns in Kentucky around your farm, together with a brick federal-style house. It’s no different here. But we do want to tie them all together, whether through site placement or common materials.”
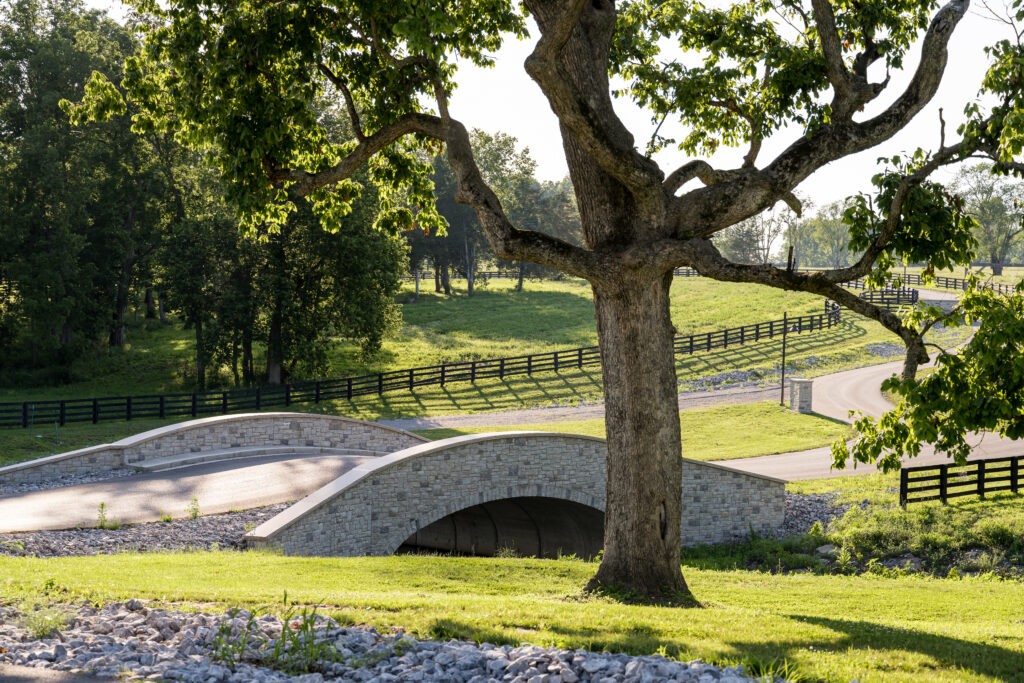
The family barn in particular, as an extension of the family living space, takes subtle cues from the architecture of the main residence. “The vertical siding on the barns emulates the vertical wood siding that you would see on tobacco barns, and the limestone accents at the entry are the same stone we’re using on the house. There’s a nice balance,” says Gibson.
“It’s those little touches,” says Heller. “You’re coming over the bridge and it’s the same stone, and then you’re passing the limestone entry walls. Everything ties in, but it’s not overbearing, and it’s not forced.”
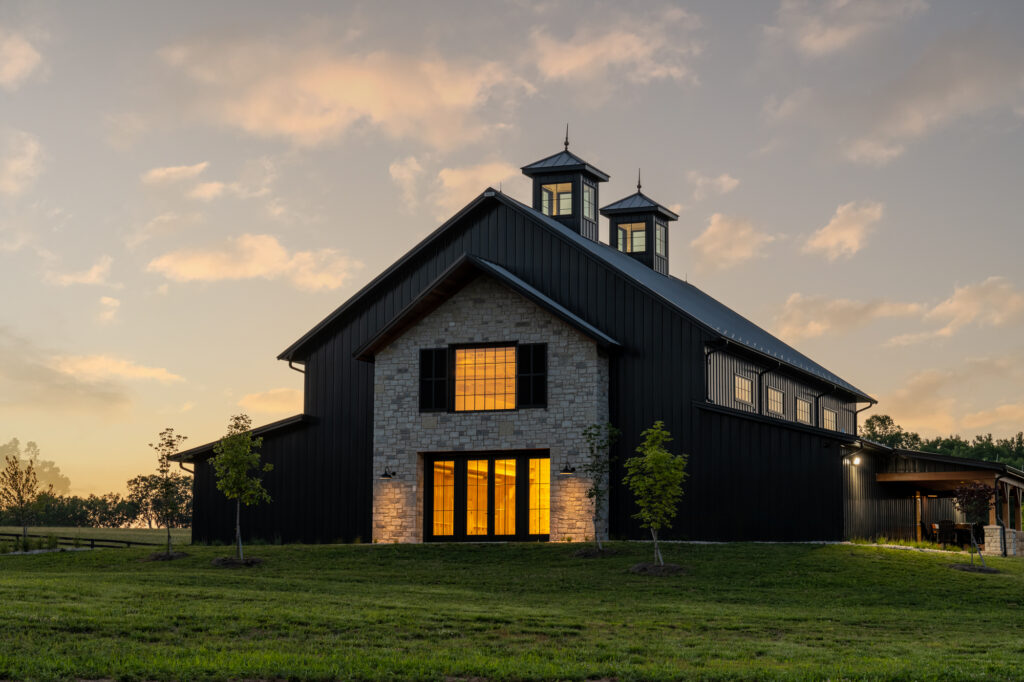
Keene Ranch: Built to Last
As with all good things, the Keene Ranch project has taken time – time to get it right and build it well. As Baron Gibson puts it, “Time will ultimately wear on a house that’s not built properly. You can throw a poorly built house together, and the imperfections don’t necessarily show themselves until time has passed and the cope joints have pulled away, and the material starts to spread out, and the foundations start to settle.”
We know that a high level of construction execution is the difference between a home that’s beautiful upon completion, and a home that is beautiful in 50 years or more, and so do our collaborators. “That’s the fundamental difference between timeless architecture and construction, and the quick, rapid turnaround that I think in this day and age, we’ve unfortunately gotten used to seeing,” says Gibson. “And I think that’s the difference between the way some things are done, and the way we’re doing things here.”
“Time is the fundamental difference between doing the process right and wrong.”
– Baron Gibson
Completion of the Keene Ranch project is expected by the end of this year, but will mark just the beginning for this family estate.
“We want to build something that will be here forever,” says Heller. “That’s the beauty of this project. That’s really cool – that our client’s great-grandkid could live in this house. And then that grandkid’s grandkid could live in this house. That is a legitimate thing that could happen here.”
“Timelessness doesn’t happen because of one factor,” says Heller. “it can be really well-crafted, it can have really nice materials, or it can be drawn and considered and planned out by a really good design team. But if you only have one of those, the timelessness is gone. You have to have all three, together.”
