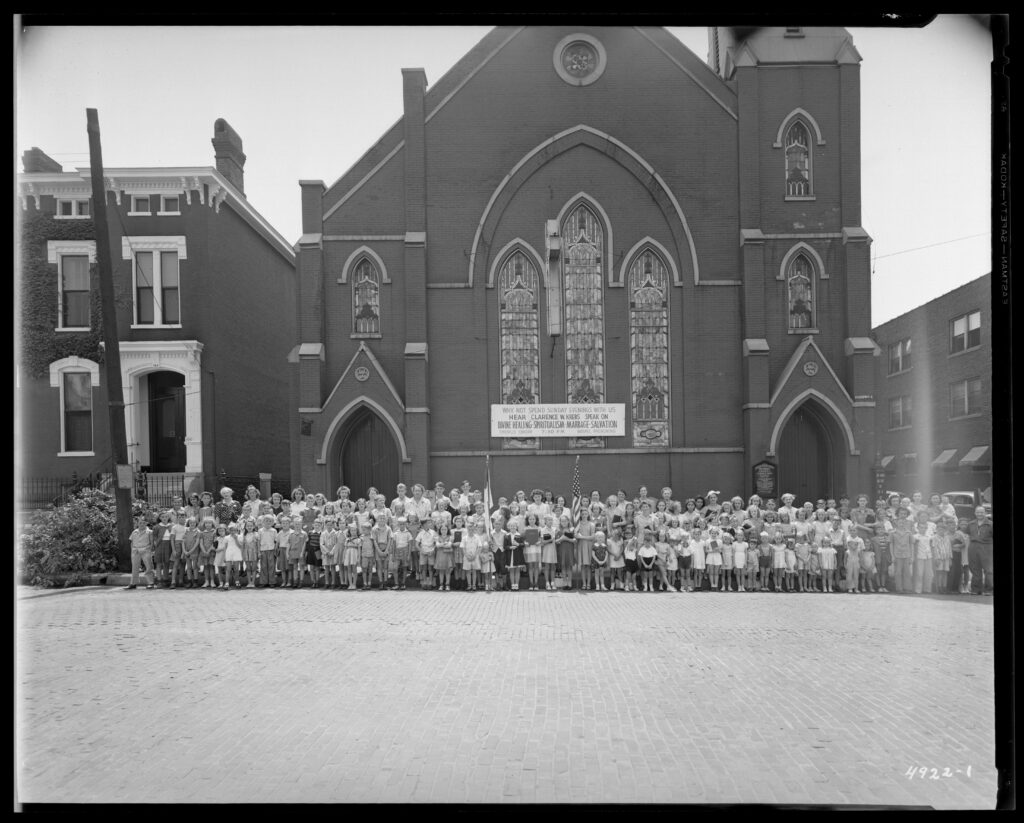
Last year, the Heller Built team moved into a new home of its own – a home with a nearly 150-year old history.
In 2023, our team took on a full renovation of 160 N. Broadway, a High Victorian Gothic townhouse in downtown Lexington. The building now serves not only as the physical headquarters of Heller Built, but as a constant source of inspiration for our historic home restoration projects, thanks to the enduring craftsmanship of the original build.
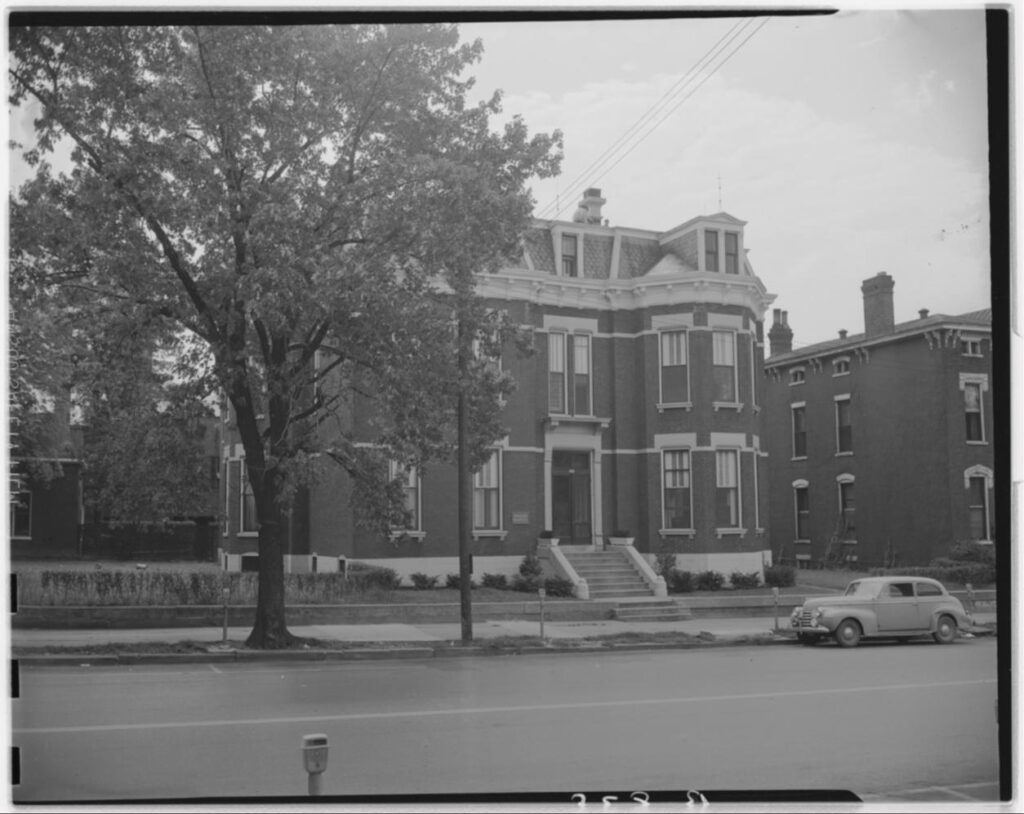
Initially constructed as a home for Dr. Matthew T. Scott in the 1880s, this building was listed as “remarkably intact” in a 1979 Kentucky Historical Resources Inventory listing. Luckily for us, the last 40 years proved only to add to the charm of this historic building.
As historic home renovators and custom builders, we were immediately drawn to the tangible care and craftsmanship that was involved in the construction of this Victorian home. For that reason, our main goals in this restoration project have been to maintain original details wherever possible and to replicate period-appropriate elements wherever updates are made.
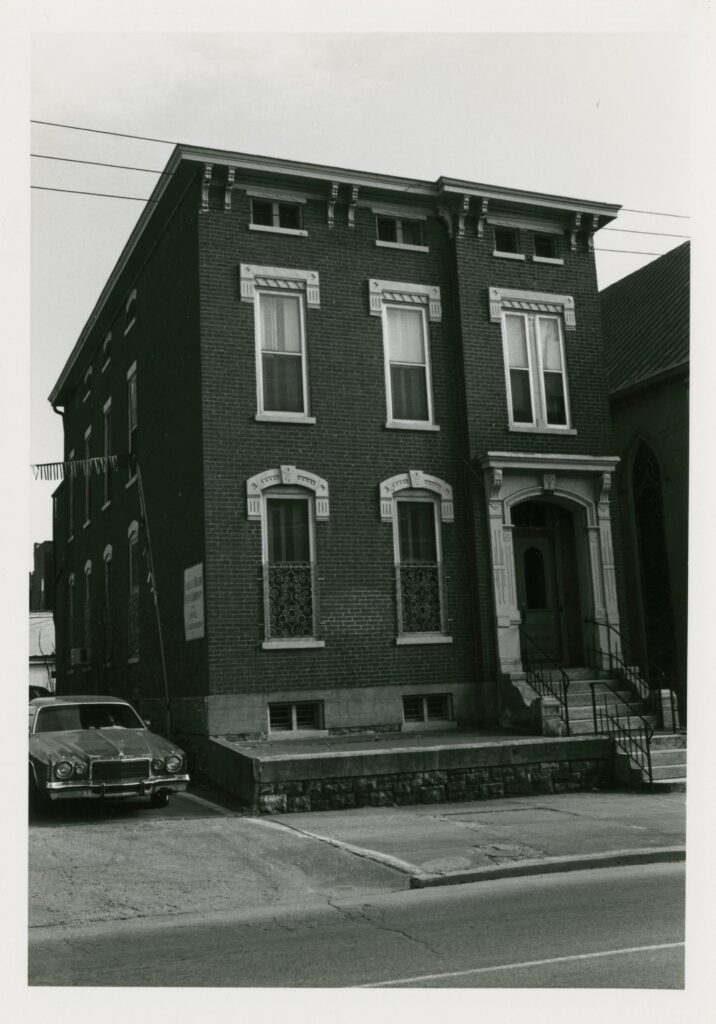
carrying the legacy of builders before us
Records are inconclusive as to the architect of 160 N. Broadway – documents from 1979 suggest either Phelix L. Lundin or Herman L. Rowe. Although the names of the builders responsible for this beautiful work have since been lost to history, their work stands as a living testament of their craftsmanship, skill, and vision.
With this historic restoration, we were lucky enough to play a small part in the continuation of their legacy, as well as draw inspiration for our own work. It is our goal that the homes we build will outlast generations as well.
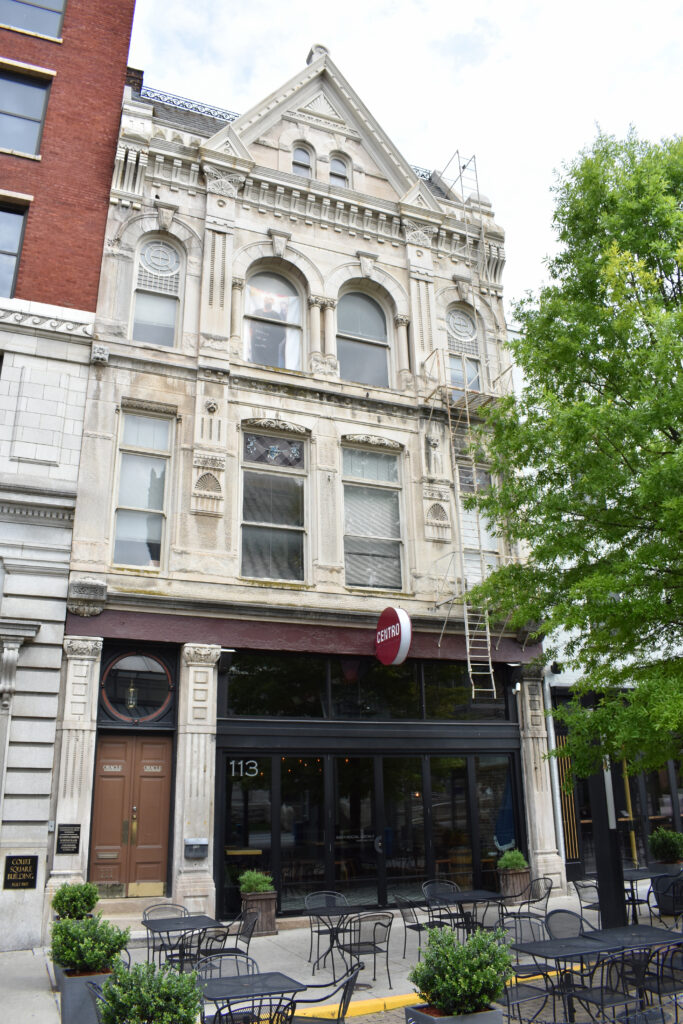
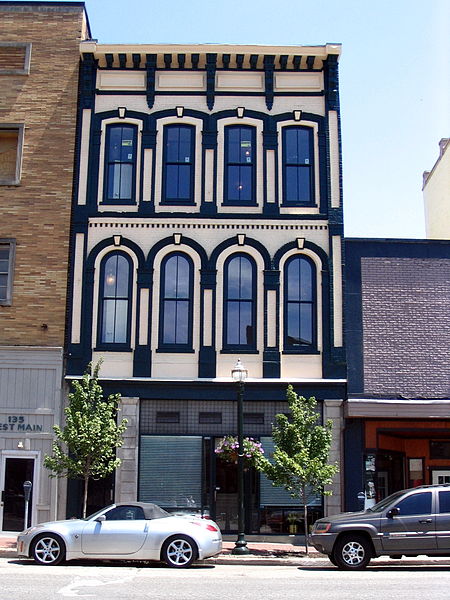
Restoring historical details
From the moment we walked in, we knew that this home would be the perfect showcase of both time-tested craftsmanship and our own historic restoration practices.
We have kept all of the original doors and their hardware, polishing the original brass hinges and working with our local milling partner to revitalize hand-carved detailing. The original old-growth poplar floors are in remarkably great shape, and after a proper refinishing, they will last another 20-30 years.
Some of our most detailed historical restoration work within the home has involved its multiple fireplaces. We updated every mantle and hearth in the building by removing rust and staining, and restoring the original hand-carved wood, cast iron, and marble. On the mantles, our faux painting partner was able to perfectly recreate the original intricate marbleized finish.
We’ve also preserved the distinctive Victorian trim that frames each room, highlighting the corner rosette details, vertical reeding, and tall, multilayered baseboards. The skill and care that went into the original hand-construction of the trim alone is impressive, and we see it as our job to help preserve this legacy for generations to come.
writing our own chapter
Of course, there’s more to historic home restoration than simply preserving original elements. We want to ensure that this space meets the needs of our team while also staying true to its Victorian history.
Perhaps the largest update to the home has been the addition of two new bathrooms which take inspiration directly from the Victorian era. In both bathrooms, we installed high beadboard paneling and we are working with our milling partner to recreate period-appropriate casings for each new window.
In the main office space, we have converted the original internal doors into sliding doors, which will strategically save space and bring a bit of modernity to the first floor.
We have thoroughly enjoyed the process of restoring this historic home and bringing our own vision for the space to life. Now, after settling into the new home of Heller Built, we can confidently say that 160 N. Broadway continues to serve as an inspiration for our projects, from custom builds to other historic home restorations.