Historic home restorations are a special joy for our team. Preserving our central Kentucky architectural tradition, taking a deep dive into the craftsmanship of a different era, and working with clients who appreciate the details just as much as we do is incredibly rewarding. With each restoration project, we also deepen our connection to the place we call home.
Our Central Hall project was no exception – located in the heart of historic Lexington, this gorgeous 1928 home stands as a testament to the care and attention of those who first brought it to life. It was our honor to participate in the legacy of this home, staying true to the charm of the original design and the quality of the original build.
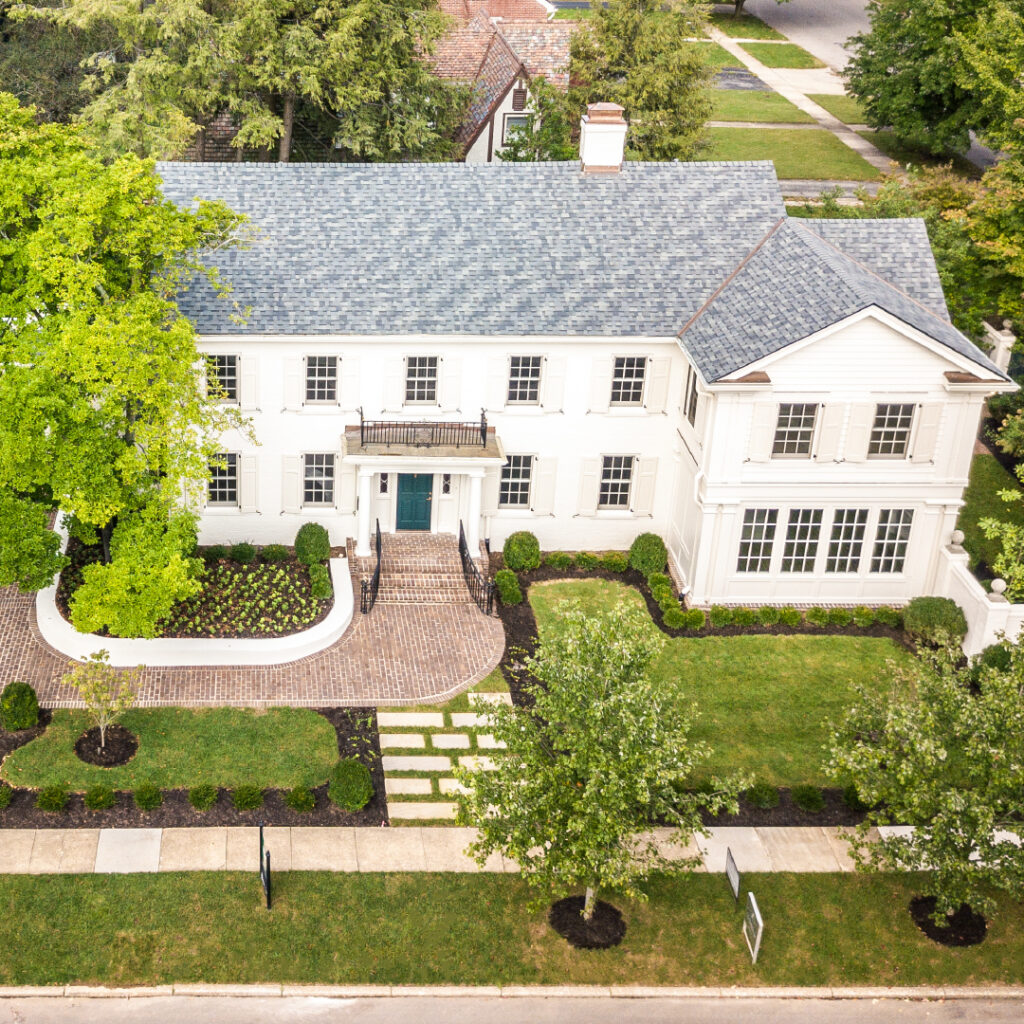
For almost one hundred years, this home has served as a stunning example of Colonial Revival architecture. To adapt the home for its current residents and ensure its longevity, we collaborated closely with Wilmes & Associates architects and interior designer Nancy Gruber on the addition of a detached garage as well as an overall renovation of the main residence. For our clients and team, it was essential that these projects were executed in perfect harmony with the original architecture.
Lexington’s Architectural Past
We often mention a sense of place as a critical element in all of our projects. For Central Hall, the surrounding neighborhood near downtown Lexington is steeped in history and local architectural significance – so much so that in 2009, residents of one historic enclave actually published a book detailing the history of their neighborhood.
The story of this historic pocket of Lexington begins almost 250 years ago, when in 1779, John Todd, a great uncle of Mary Todd Lincoln, was granted the land that would eventually become many of Lexington’s most iconic neighborhoods.
The architectural heart of the area is Ashland, the former estate of U.S. statesman Henry Clay. The residence at Ashland, an enduring example of a Federalist-style home, was completed in 1814. Throughout the remainder of the 19th century, the land around Ashland passed primarily through the Clay, Todd, and Wickliffe families.
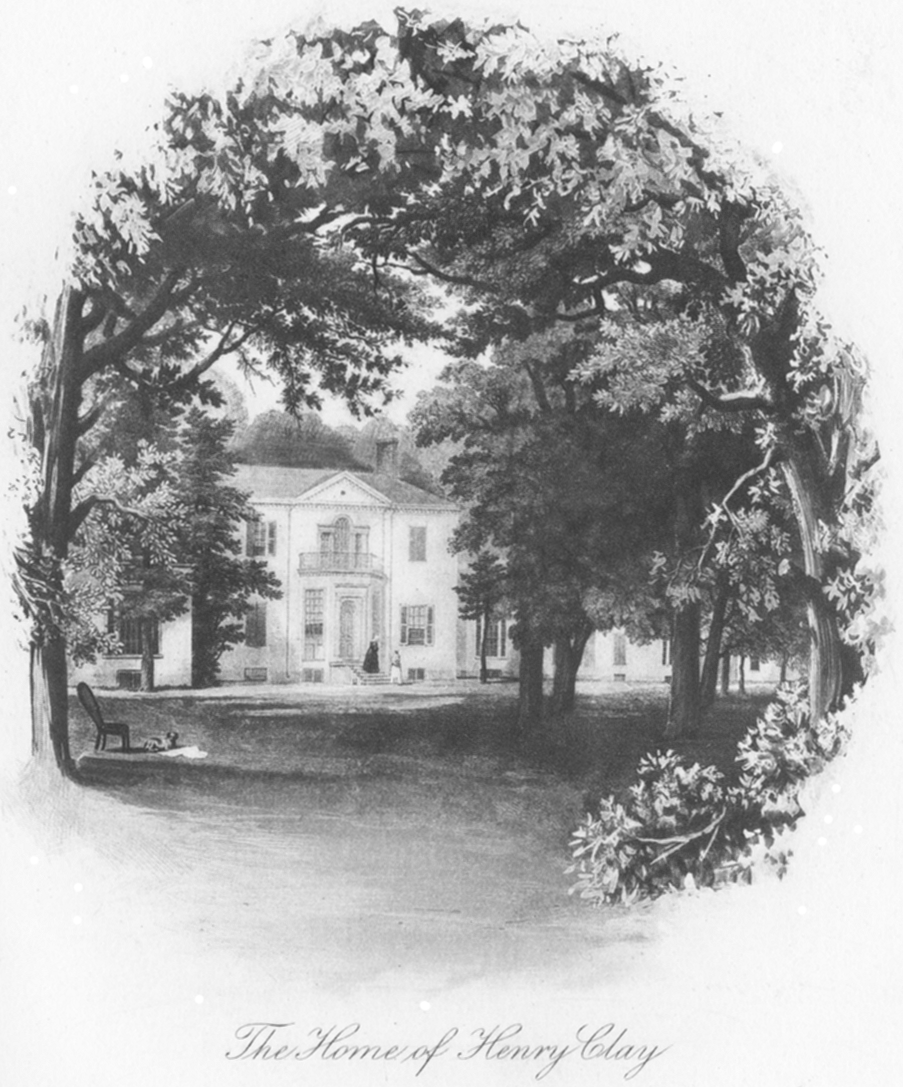
Public domain, via Wikimedia Commons
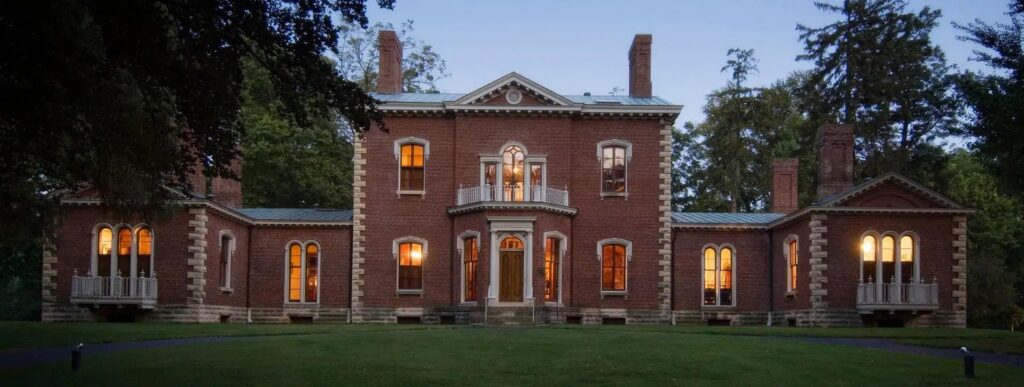
Photo courtesy of Ashland, the Henry Clay Estate.
By the early 20th century, this area was also the home of a 12-acre regional facility of the U.S. Army Remount Service, which provided horses for the U.S. Cavalry until the branch’s dissolution during World War II. Around the same time, the land was divided and developed into what are now the neighborhoods of Fairway, Kenwick, and Mentelle. From the mid 1920s-1950s, many new family homes were designed and built throughout these neighborhoods, with significant contributions by prominent local architects (and neighborhood residents) Warfield Gratz, Hugh Meriwether, and Robert McMeekin.
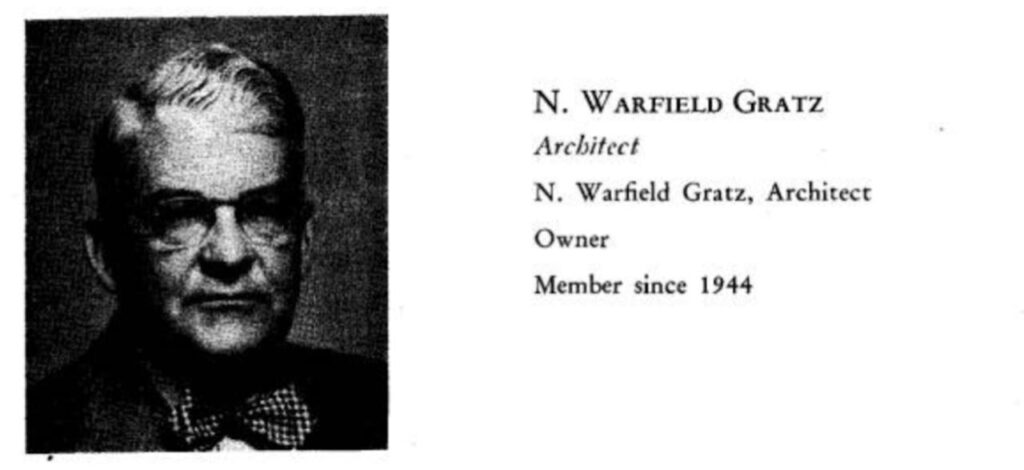
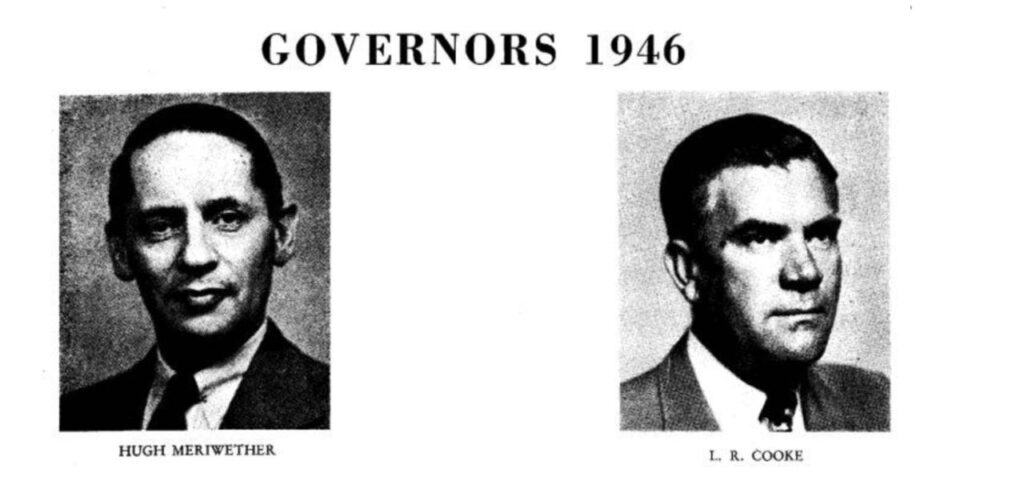
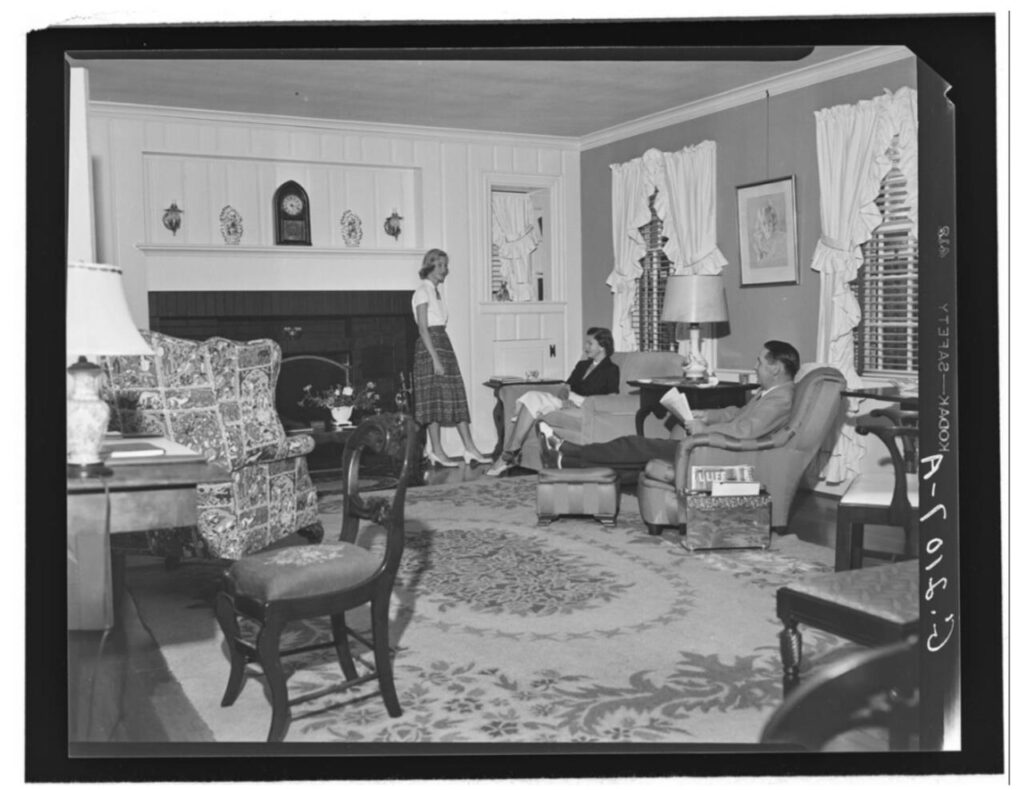
Building on Legacy
Colonial Revival, Federalist, and other historic homes built over the 19th and 20th centuries remain a defining feature of some of Lexington’s most historic neighborhoods today. Each home lends a timeless charm to its surroundings, creating a living history of central Kentucky architecture. It was our pleasure to contribute to the enduring legacy of this historic home and neighborhood, and we look forward to continuing to build upon the foundational work of Kentucky builders and architects before us.