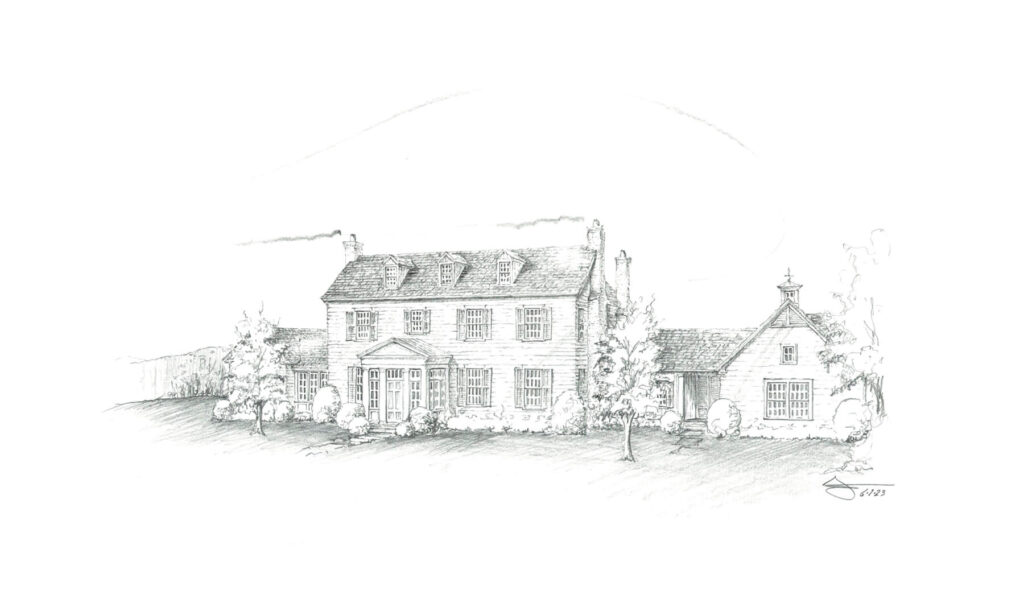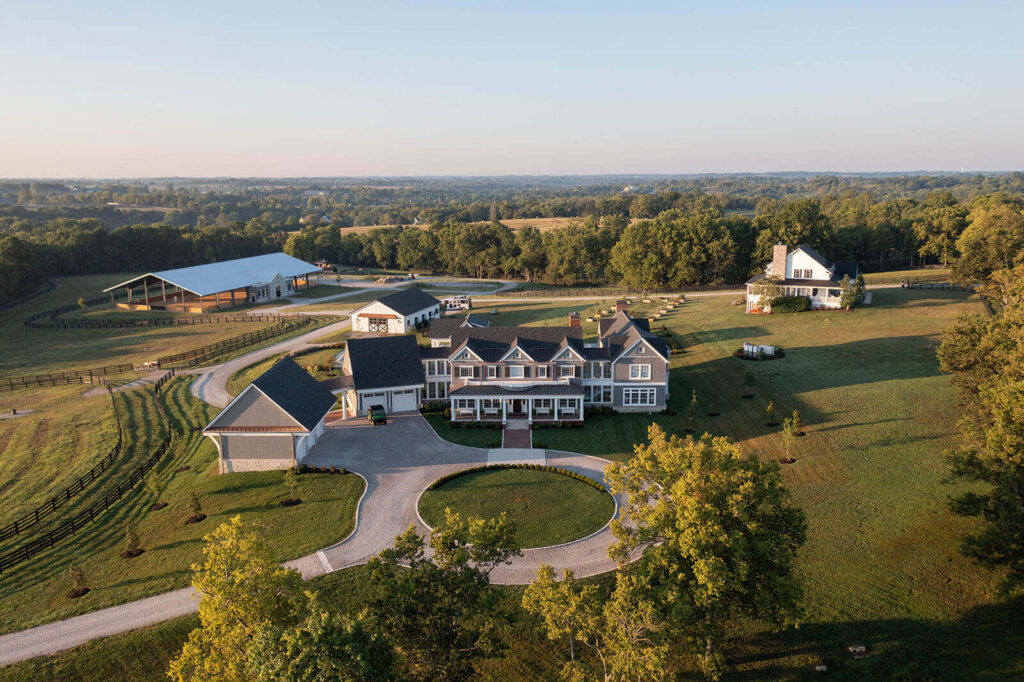Seven Stones
Build: New Construction
Completion: 2025
Location: Central Kentucky
Collaborators:
TS Adams Studio Architects
Planters Landscape Architecture
Heller Built

Seven Stones is more than a home; it’s a legacy in the making. Designed by TS Adams Studio Architects, this Versailles estate harmoniously merges classical Georgian architecture with modern living, set on the rolling landscape of a picturesque 280-acre family farm. The home stands as a testament to Georgian architectural traditions, seamlessly blending past and present.
The exterior of the home features cedar shake roofing, wood lap siding, brick pavers, and bluestone patios. Handmade Bevolo gas lanterns and hand-rolled copper roofs offer traditional touches. These enduring materials reflect the home’s commitment to authenticity and durability, and will continue to exude character and warmth for generations to come.
Inside, a handcrafted hardwood front door opens into a stunning glass entry hall, where wide-plank white oak floors guide you through charming rooms and intimate, inviting spaces. Every corner of the home offers intentional, handcrafted details, from the Georgian-inspired wall paneling and ceiling accents to the beautifully crafted fireplaces.
Each room of the home is designed to foster lasting family memories. Comfortable gathering spaces encourage togetherness while maintaining an elegant environment. Downstairs, a modern golf simulator and theater offer entertainment for the whole family, seamlessly complementing the home’s more traditional elements.
The natural landscape surrounding the estate is just as thoughtfully considered as the main residence; the home is surrounded by a serene backdrop of lush gardens, sprawling sunflower fields, and peaceful cattle pastures. Future landscaping projects—designed by Planters Landscape Architecture—are sure to enhance the charm of the estate even further.

